Petaluma’s Mutual Relief building is the crowning glory of Western Avenue, notable for its intact iron fronts that possess a level of architectural integrity that is unmatched in California. In San Francisco architect John M. Curtis (1852-1917) designed the building in 1885 for the Mutual Relief Society, an organization that provided life insurance to family and friends of deceased members. Pendergast’s Foundry of San Francisco supplied the cast-iron façade.
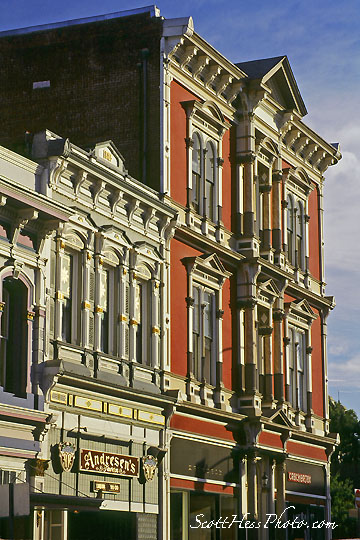
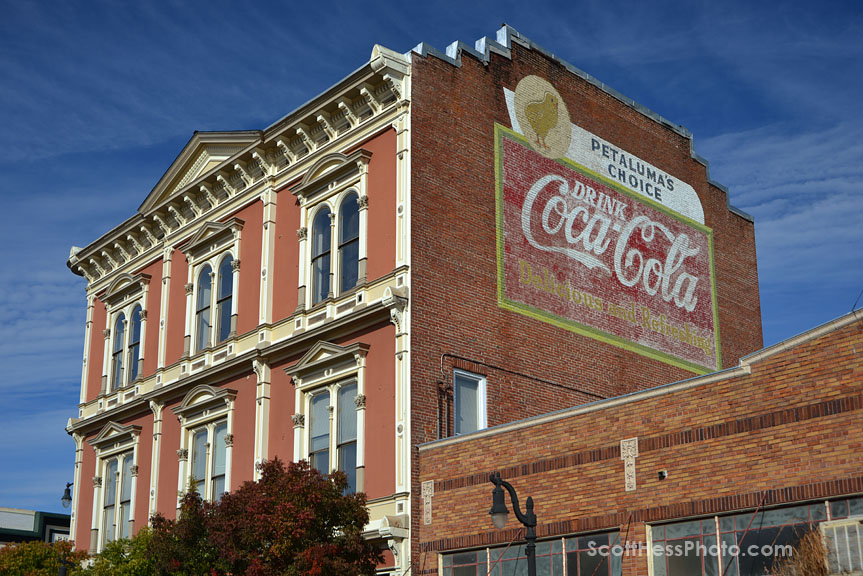
Cast iron fronted buildings were the earliest prefabs and had many advantages over the heavy massing of brick and stone construction of earlier buildings. Constituting one or more exterior walls, these facades were composed of multiple parts, each cast separately in a sand mold, with a wooden pattern carved for each section. Mass production of identical and interchangeable elements provided an easy, economical, and efficient way to decorate commercial structures. Initially, cast-iron facades were thought to provide fireproofing, but this proved untrue.
The building exhibits Italian Renaissance detailing with rich decoration and elaborate window surrounds in cast iron applied to stuccoed brick. What further distinguishes this building is the developed central bay with complex layers of cast iron ornamentation complete with free-standing columns painted in faux marble. The Italianate bracketed cornice is crowned with a pediment over the main bay, making it even more prominent within the three-story mixed-use building.
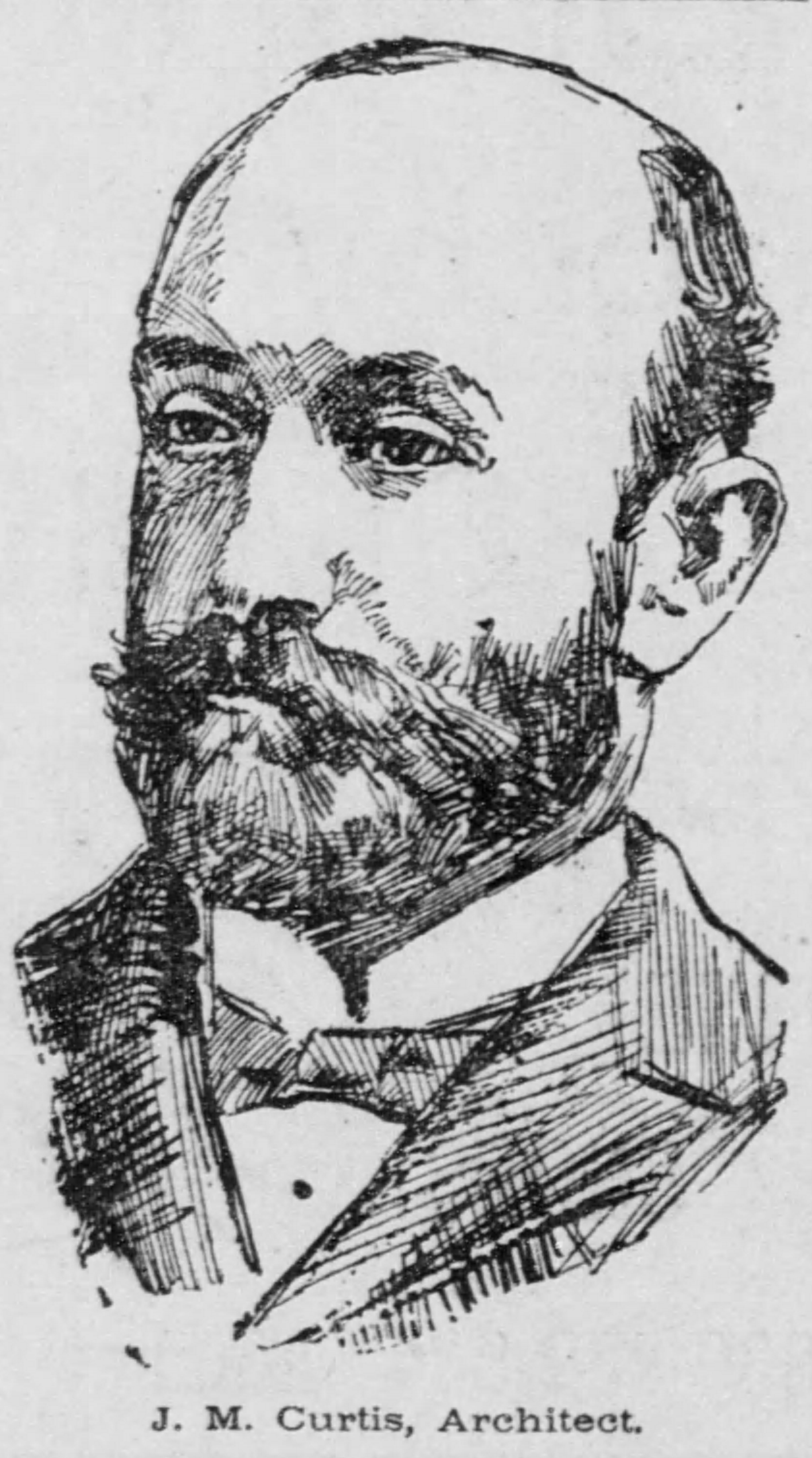
John Morrison Curtis was born to James and Drusilla Sarah (Coleman) Curtis on September 7, 1852, in Warsaw, Illinois. He spent his boyhood on a farm in Lafayette County, Missouri, was educated in St. Louis, and later employed as a draftsman for Mitchell & Brady, prominent architects of that city.
Curtis moved to San Francisco in 1874 and by 1875 is said to have been serving as an assistant architect on the Baldwin hotel and theatre project built for Comstock Lode millionaire, entrepreneur and gambler Elias Jackson “Lucky” Baldwin.
In 1883 Curtis joined the offices of former state architect Albert A. Bennett (1825-1890), where he aided in preparing plans for several businesses and public buildings, including the Sonoma and Humboldt County courthouses. Before the Humboldt County Courthouse was completed, Curtis & Bennett dissolved their partnership. Petaluma’s Mutual Relief building was one of Curtis’ first commissions following his break with Bennett. As a sole practitioner, Curtis designed courthouses in Glenn and Placer Counties, halls of records and jails in Santa Rosa and Santa Cruz and many other commercial, fraternal and residential structures.
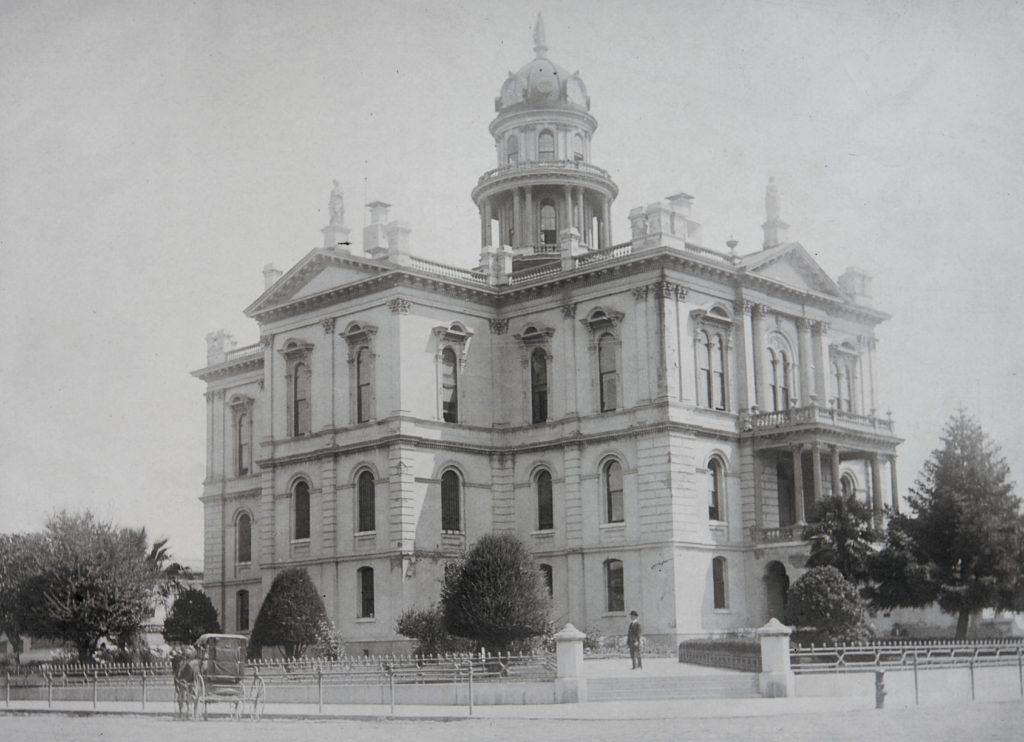
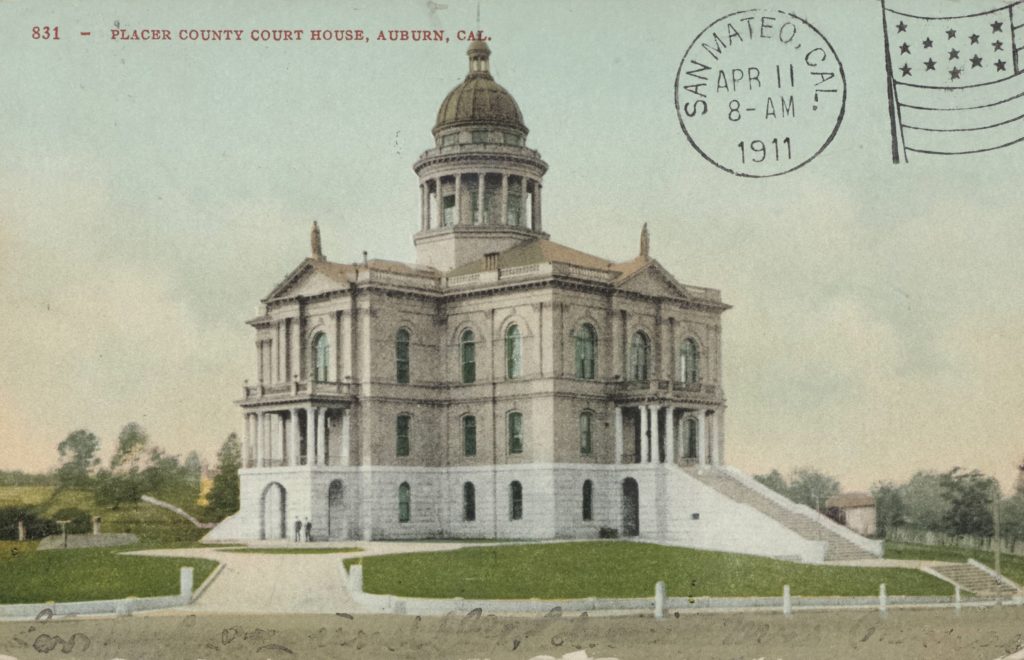
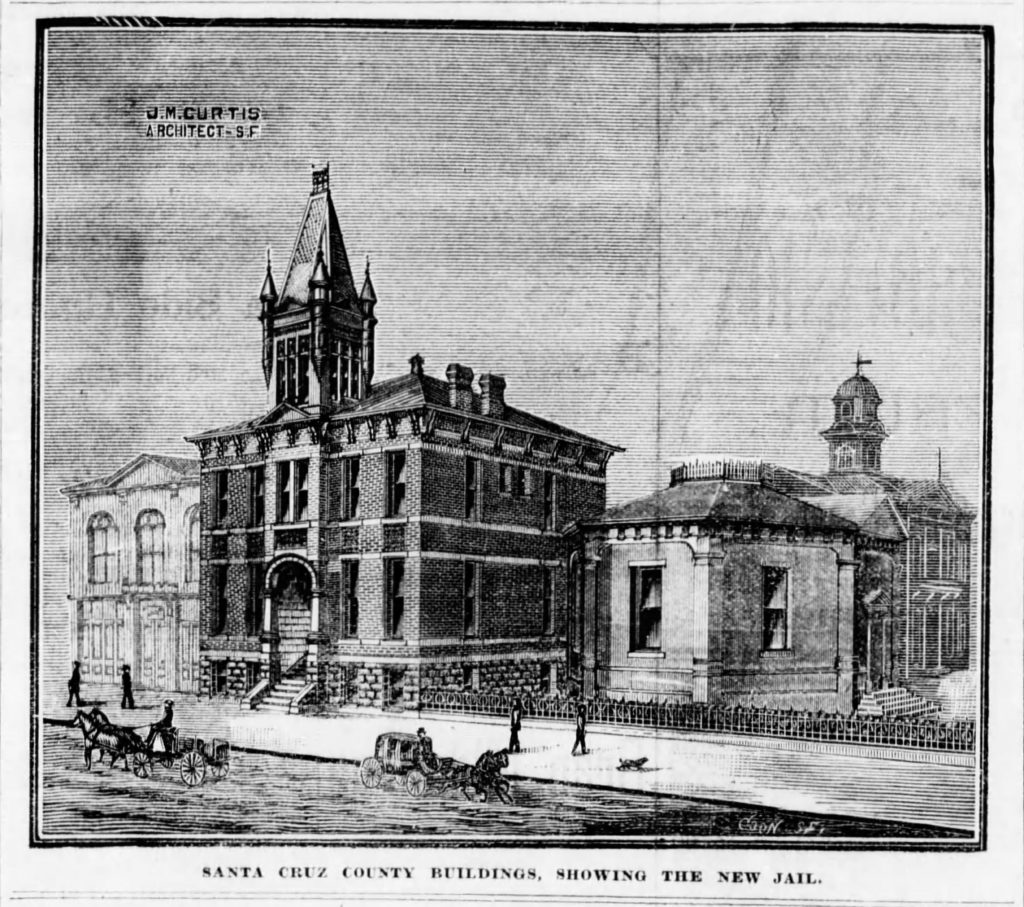
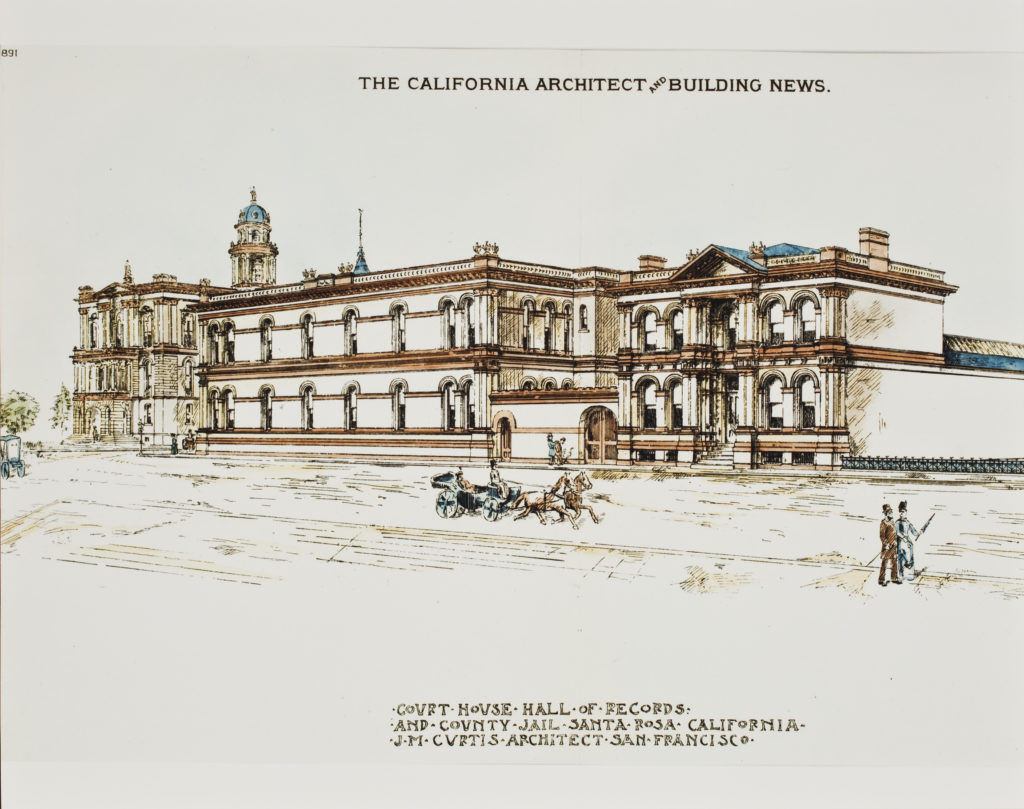
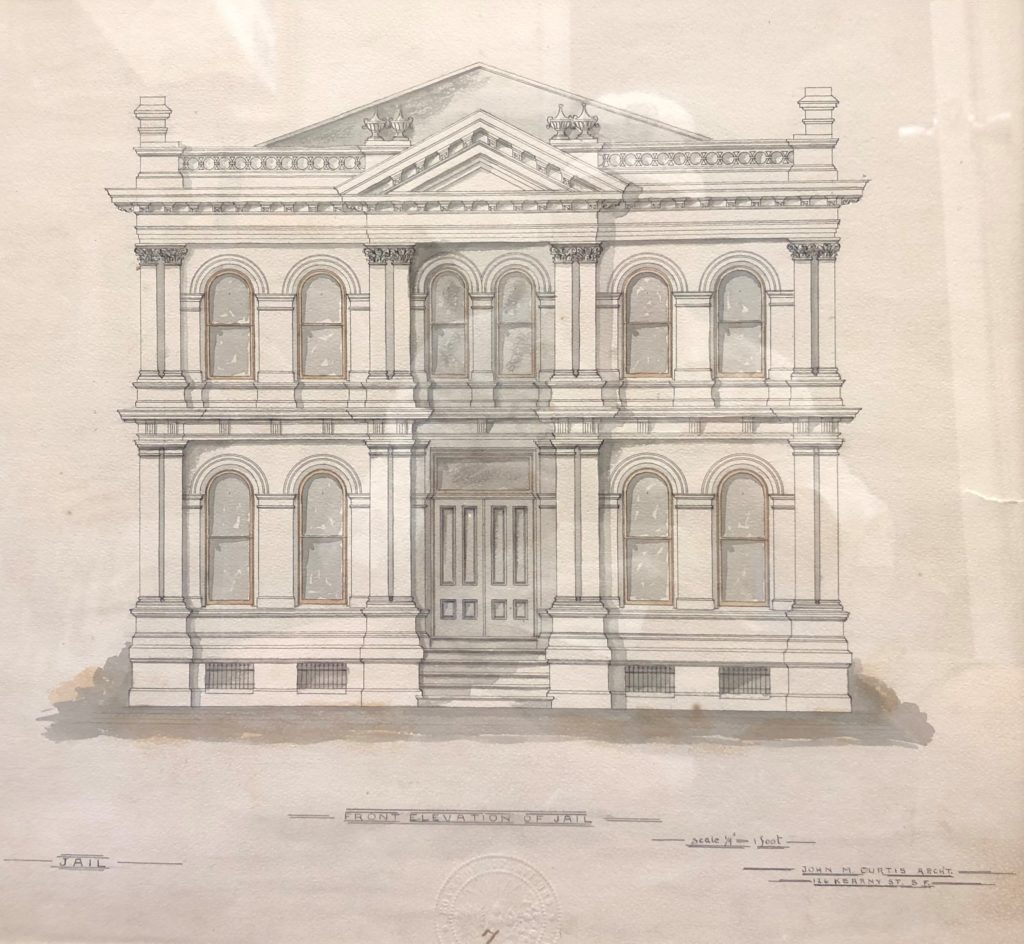
A partnership between John M. Curtis and William H. Willcox (1832-1929) existed between 1900 and 1903. During that time, the two men collaborated on many projects such as St. Luke’s Hospital on Valencia Street in San Francisco, a gymnasium for St. Ignatius College, also in San Francisco, a Carnegie library in Alameda, a “handsome home” for the Sacramento Evening Bee, and a high school in Truckee, Nevada.
The earliest tenant to occupy the Mutual Relief building was the Petaluma Commercial College which shared a portion of the second floor with the offices of Dr. E. S. Lippitt, an attorney and others, and all of the third floor. Several stores, a saloon, and a Wells Fargo Express office moved into the ground floor spaces.
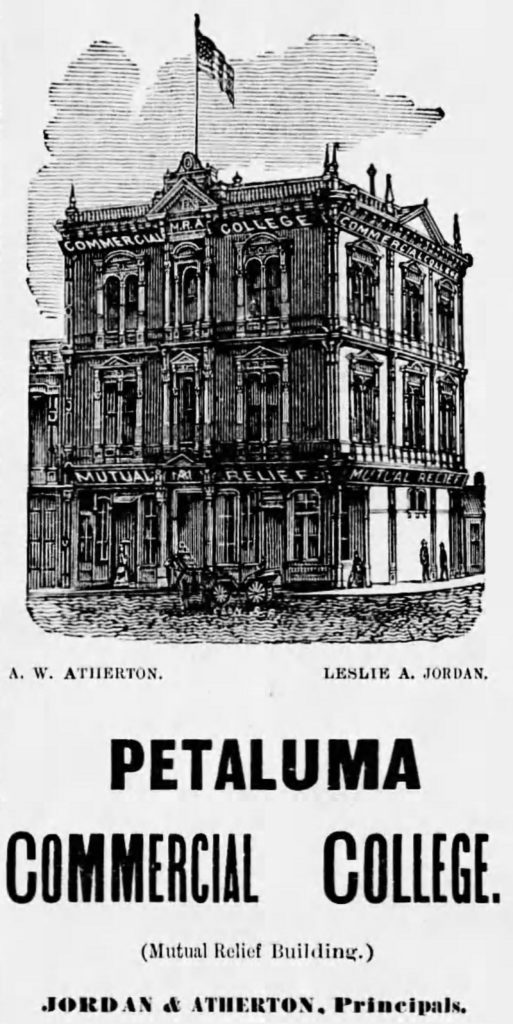
In 1896, the Mutual Relief Association, a “corporation duly organized and existing under the laws of the state of California, having its principal place of business in the city of Petaluma,” petitioned the court for dissolution, and the building was sold to I.G. Wickersham for $12,000. Following Wickersham’s death in 1899 the property went to his future son-in-law, Thomas Maclay. Because of this, the building is sometimes referred to as the Maclay building.
Sometime during the 1890s the Petaluma Commercial College moved out and the third floor was transformed into a ballroom and lodge hall used by several organizations such as the Catholic Ladies Aid Society, Foresters of America, International Order of Good Templars, and Knights of Pythias. In 1900, the Salvation Army moved its headquarters from the neighboring Case Block to the Mutual Relief building.
A florist shop operated by Lucy Drees was located on the first floor of the building from the 1920s thru 1942 when it moved to the newly constructed Drees building at 201 Western Avenue (currently occupied by Umpqua Bank). Goree’s dry cleaning and tailoring moved in when the Dress Florist moved out.
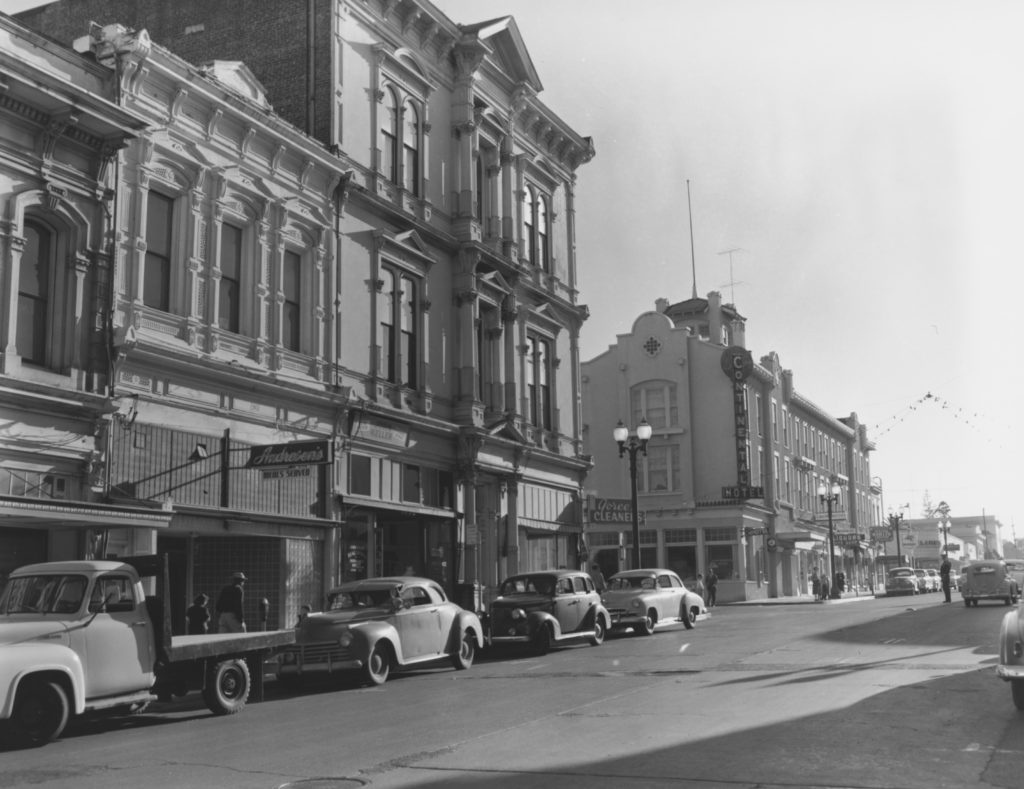
During the 1970s, Earle Bond, an interior designer, and organist occupied the entire second floor. Some may remember when Mr. Bond opened his studio up for a 1974 Heritage Homes tour or the unique event he hosted for members of the Sonoma County Historical Society in 1975.
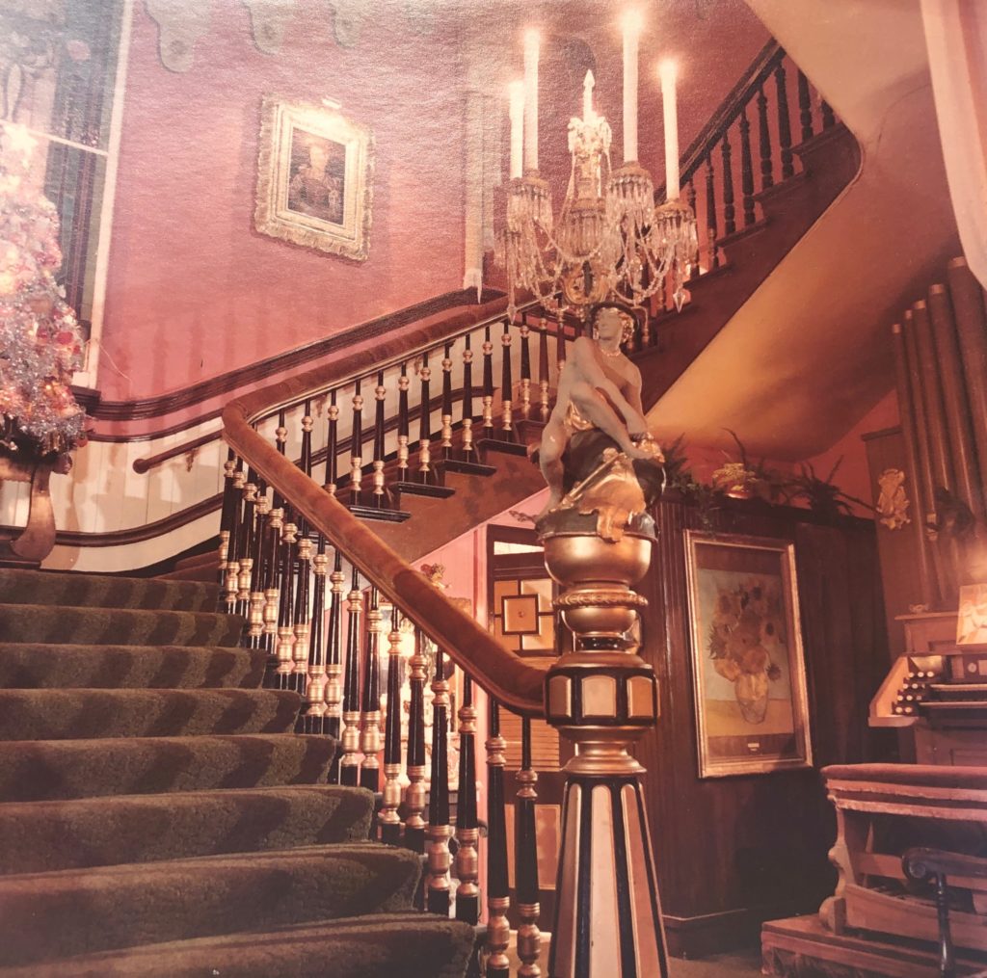
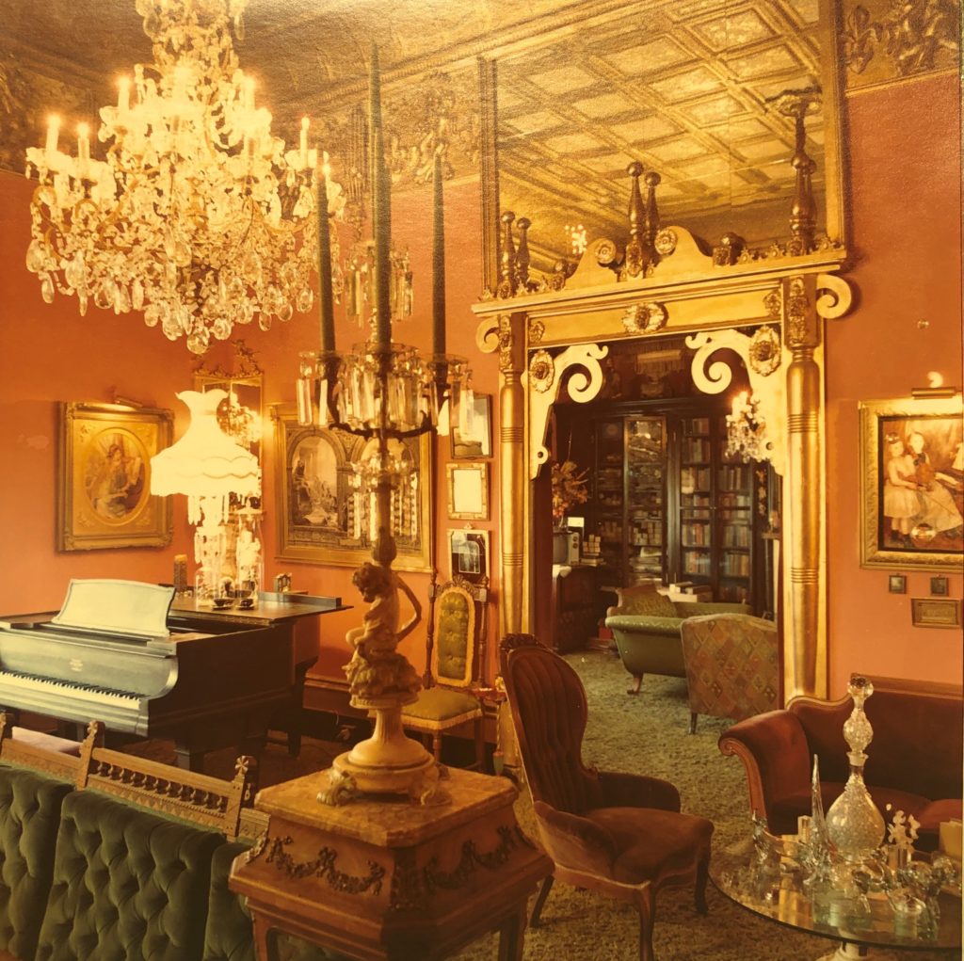
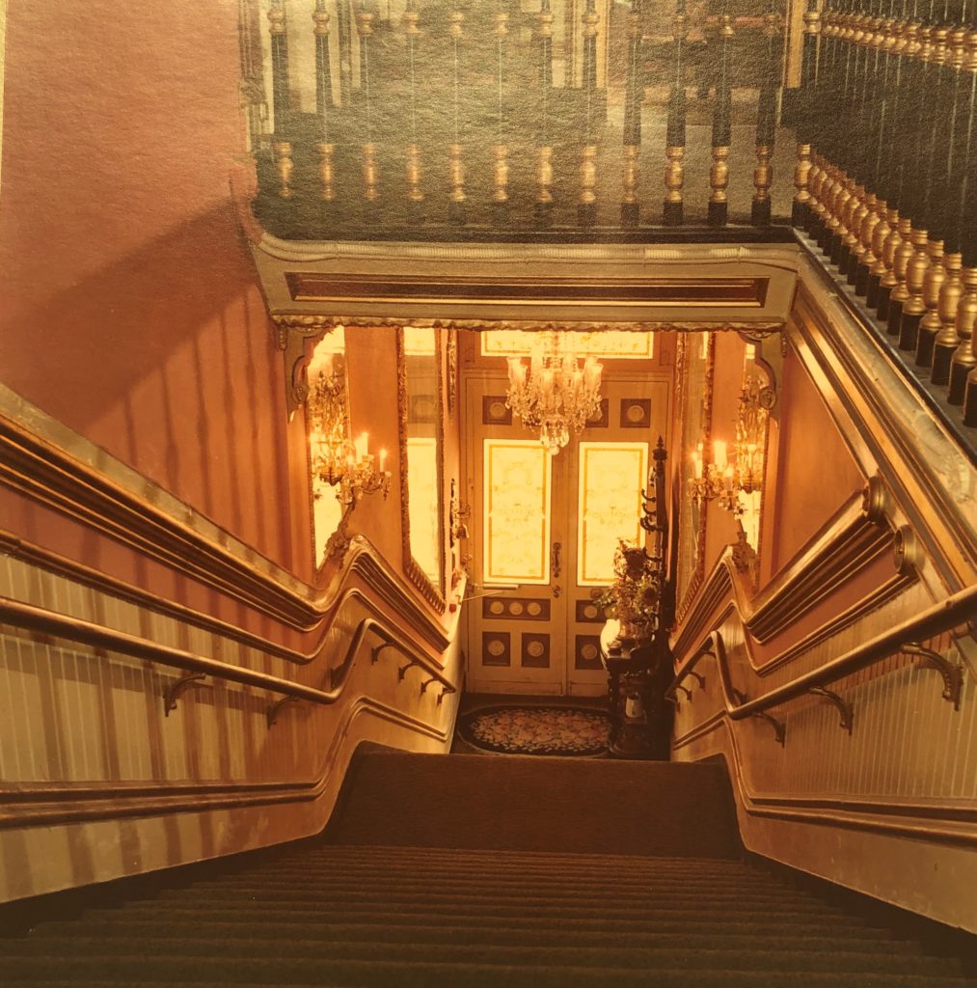
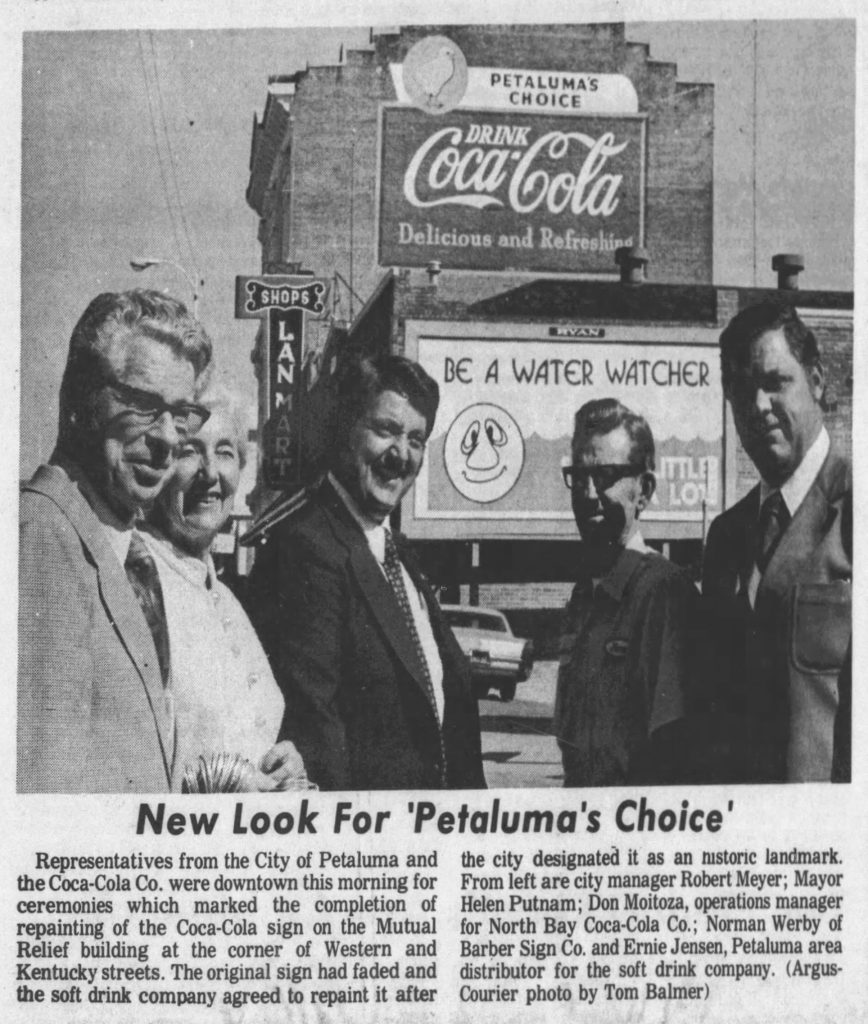
In 1977, the iconic Coca-Cola sign that graces the Kentucky Street side of the Mutual Relief building became one of Petaluma’s earliest city landmarks. Lew Barber painted the original sign in 1942. The sign has been repainted several times since, often by Mr. Barber.
The entire building was listed on the National Register of Historic Places as a contributor to Petaluma’s Historic Commercial District in 1995. In 1997, a significant rehabilitation that included seismic retrofitting was completed. According to 2021 Sonoma County Assessor’s Office records, the building consists of 11,752 square feet and has 11 rooms, including six bedrooms and two full baths.
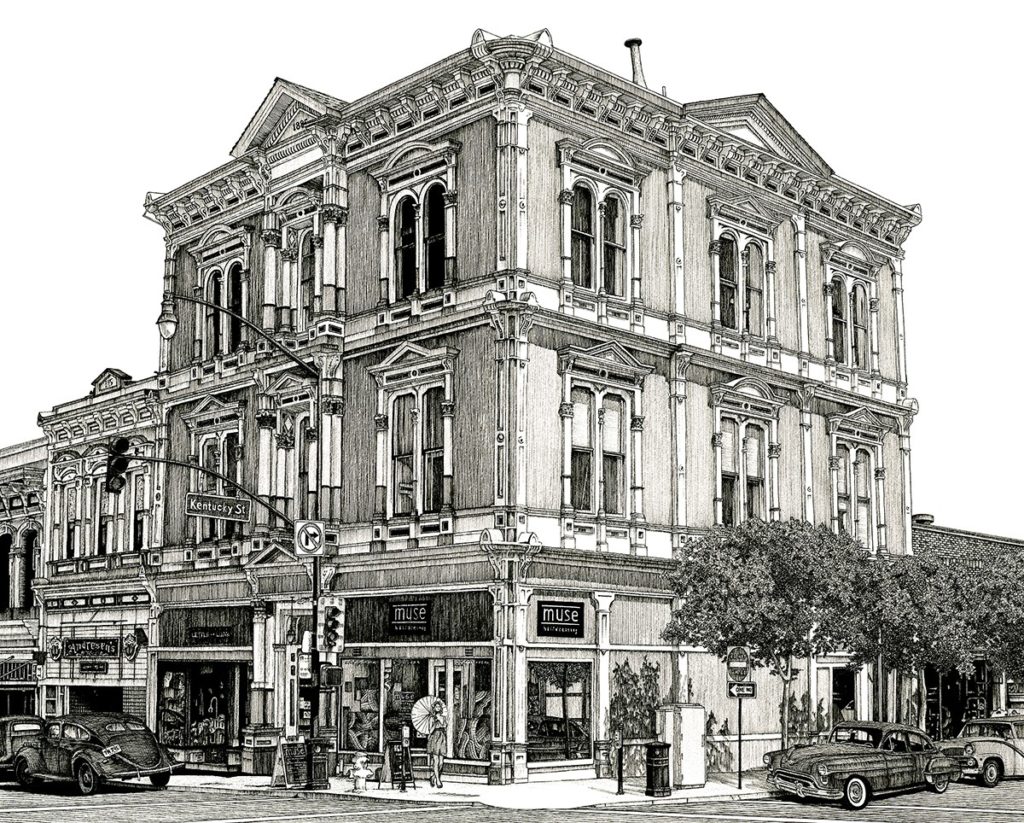
Today, the building is a favorite subject for artists and is frequently featured in marketing materials that showcase Petaluma’s remarkable architecture.
Check in with the Petaluma Historical Library and Museum to learn more about this and other historical landmarks within Petaluma’s downtown and surrounding neighborhoods.
Thank you to Isabel Castellano, Scott Hess, Marianne Hurley, Bill Kostura and Ricky Watts for their assistance with this article.
Sources:
Braito, Connie (1977). Petaluma’s Iron Front Buildings. Unpublished manuscript on file at the Sonoma County Library.
Fowler Ensign
“Truckee is to have a Handsome New High School” May 24, 1902
“Petaluma Landmarks,” Celebrating Petaluma (Petaluma Sesquicentennial Committee, 2008), pgs. 90-91
McDevitt, Ray, Courthouses of California: An Illustrated History (Berkeley, CA: Heyday Books, 2001), pgs. 22-25 and 188-189.
Petaluma Heritage Homes Tour book (2002), pgs. 32-33.
Rinehart, Katherine J., Petaluma A History in Architecture (Charleston, SC: Arcadia Publishing, 2005), pgs. 14-15
The Bay of San Francisco: The Metropolis of the Pacific Coast and its Suburban Cities – A History, Vol. II (Chicago, IL: Lewis Publishing Company, 1892), pgs. 122-123.
Placer Herald
“The New Courthouse” March 10, 1894
San Francisco Call
“New Masonic Temple” July 9, 1892
“Architect J.M. Curtis” December 19, 1897
“Bishop Nichols Lays Hospital Cornerstone” September 20, 1900
San Francisco Chronicle
“Group of Buildings for the New St. Luke’s Hospital” July 13, 1900
“A Handsome Home for the Sacramento Evening Bee” June 16, 1901
“Impressive Masonic Rites at Site of Alameda Library” July 13, 1902
“Curtis and Willcox have dissolved their business connection” March 14, 1903
Santa Cruz Sentinel
“Santa Cruz County Buildings, Showing the New Jail” August 18, 1889
Sonoma Democrat
“Sonoma County’s New Hall of Records and Jail” February 14, 1891
Petaluma Argus
“May 1st the Salvation will move their headquarters” April 28, 1900
Petaluma Argus-Courier
“Drees Florist New Store Opens” April 11, 1942
“Italianate Rococo Gem in Downtown Petaluma” August 28, 1974
“Notice to designate the Coca-Cola Sign Painted on the Mutual Relief Building as a Landmark of Historical Significance” April 29, 1977
“New Look for “Petaluma’s Choice” August 23, 1977
“Mutual Relief Building” August 26, 1997
Petaluma Courier
“The Mutual Relief Building” October 7, 1885
“Petaluma Commercial College” – advertisement February 16, 1887
“Daniel R. Stewart’s” advertisement July 25, 1888
“Good Templars will give social at their hall” November 4, 1897
“The Catholic Ladies Aid Society gave their initial dance” December 2, 1891
Petaluma Daily Courier
“Mutual Relief Association” March 29, 1897
“Mutual Relief Association to I.G. Wickersham” June 26, 1897
“Foresters Hall” June 26, 1897
Petaluma Daily Morning Courier
“Pomona Grange” January 16, 1895
“Notice to Contractors” April 18, 1885
Petaluma Weekly Argus
“Two Popular Institutions” December 18, 1886
 100 Year Old Railroad Trestle to Riverwalk
100 Year Old Railroad Trestle to Riverwalk
Another great write-up, Katherine! I notice the Sonoma County Library in the pic above appears to use some of the same pre-fab iron parts used on the Mutual Relief Building. Very interesting. And is the interior architecture of Earle Bond’s apartment still intact? It’s extraordinary…
Hi Pete – Thank you. I doubt the interior of Earle Bond’s apartment is in tact, but you never know. I hope to arrange for a tour of the upper floors with the property manager. Stay tuned.
I’m currently in the building attending a Halloween party and this place is amazing! So glad I found this article
Lucky you! I hope to see the inside of the upper floors of this building someday. Please that you found my article.