It seems only fitting that Paradise Found Records & Music, one of Petaluma’s newest downtown businesses, has moved into a space once occupied by Allied Radio Shack, which sold record players between 1971 and 1973, among other items[1]. Before Radio Shack, 316 B Street was home to Best Service Cleaners, who leased the space from 1951 until 1970.
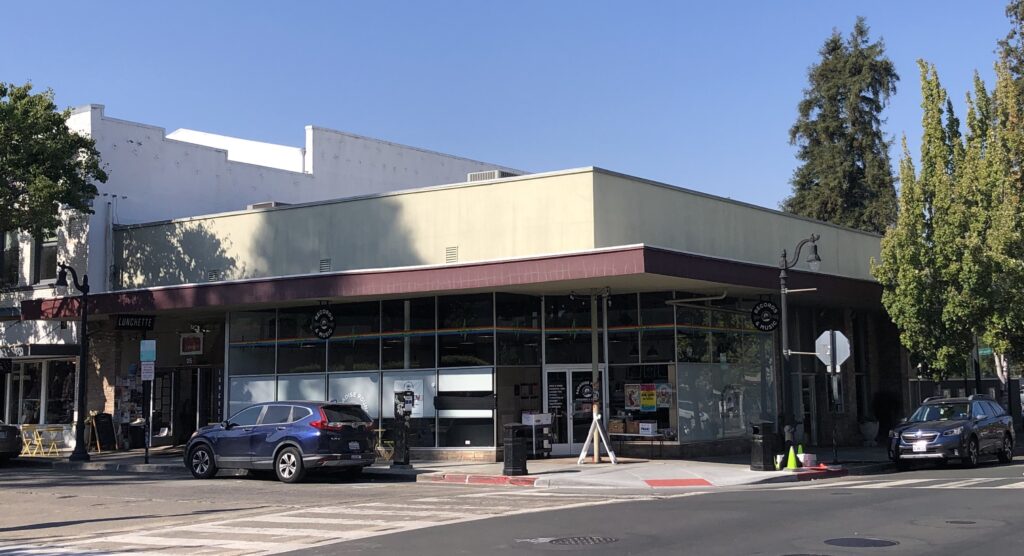
Paradise Found Records & Music occupies a portion of The Neilsen Building, a modest mid-century structure that fronts Fourth, B, and Main Streets. The Neilsen Building was completed in February 1950 and cost approximately $100,000 to construct. It was designed for Dr. Melvin Neilsen, a Petaluma physician and surgeon, and his wife, Anna, by architect Lloyd Ashley Rasmussen, a 1926 University of California architecture program graduate. Rasmussen maintained an office in San Francisco and resided in Novato at the time. He was on the Marin County Planning Commission.
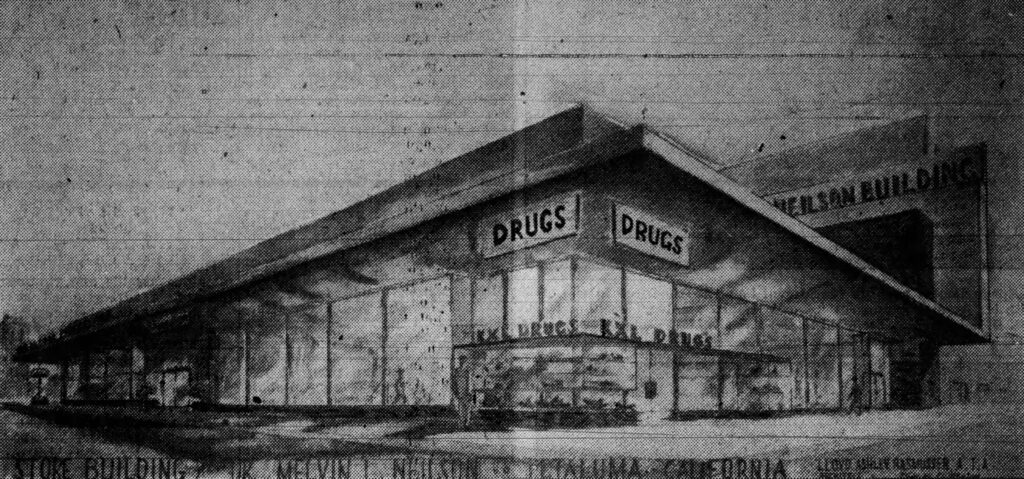
Rasmussen lived in Salt Lake City in 1938 when he became an associate member of the Utah Chapter of the American Institute of Architects. During World War II, he was employed by the U.S. Army Engineers as an architect. By 1946, Rasmussen had returned to California, where he became associated with Novato developer John Novak, who built several residential tracts, such as the Monte Maria subdivision on South Novato Boulevard. In 1947, Rasmussen designed Novato’s first drive-in restaurant[2]. Other projects in Novato include a post office (1951)[3] and a medical office building (1952) on Grant Avenue.
The Neilsen Building replaced a structure that housed Rex Hardware and Schindler Bakery, which was mostly destroyed by a 1942 fire. The burned-out building and lot were purchased by Clarence Miller in 1947 from the Philip Sweed estate. Miller sold to the Neilsens in 1948. The basement was the only part of the old building retained.
Walter L. Olsen of Santa Rosa constructed The Neilsen Building, and James French was the superintendent. The subcontractors were Don Johnson of Santa Rosa, roofing; Dick Keehn, Santa Rosa plaster; Ken Thurston, House of Color, Santa Rosa, painting; W. P. Fuller Company, San Francisco, glass; Ed Couch, Petaluma, electrical work; Harry McNulty, Petaluma, plumbing and Barber Signs Company, Petaluma.
Carlson’s, a fountain and sandwich shop, was the first business to open in The Neilsen Building at 3 Main Street, followed by Trudy’s Beauty Studio at 312 B Street, Wagar Camera and Photo Service at 1 Main Street, Frank R. Foster, D.S.C. at 25 Fourth Street, Williams Insurance at 27 Fourth Street, and Petaluma Music Center at 5 Main Street.
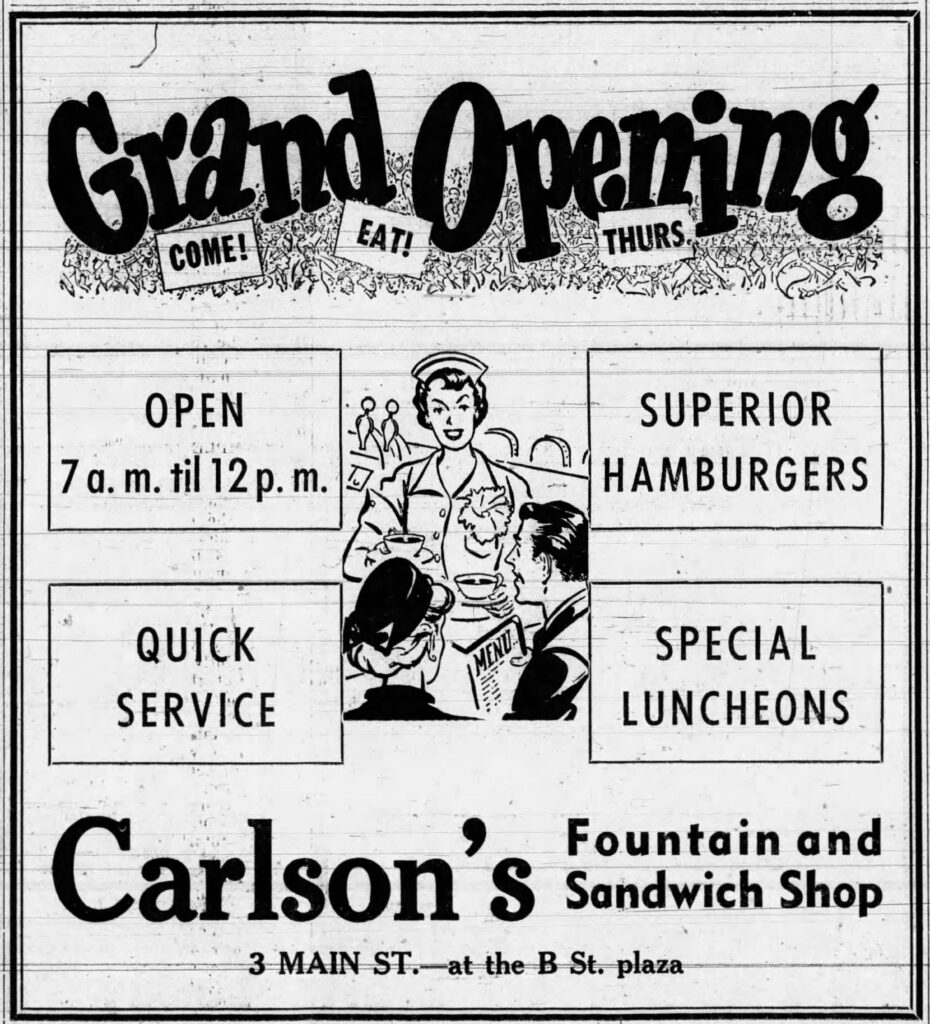
On February 22, 1950, the Petaluma Argus Courier featured a full page spread on The Neilsen Building, highlighting its modern design that featured a “generous use of glass” for light and maximum visibility for merchandise and full frameless tempered glass doors throughout the building. The clear span construction allowed for alterations that would ensure that future changes would not destroy the essential character of the building.
The Argus reporter commented on the architect’s “judicious use of color to create an outstanding effect.” Neutral, warm gray exterior finishes, painted stucco, stone accents, and a “marquee” that exhibited a distinctive red band complimented by a blue underside extending inside each storefront’s ceiling.
Also noted were the seven attractive exterior display cases and planter boxes that provided “interesting focal points.”
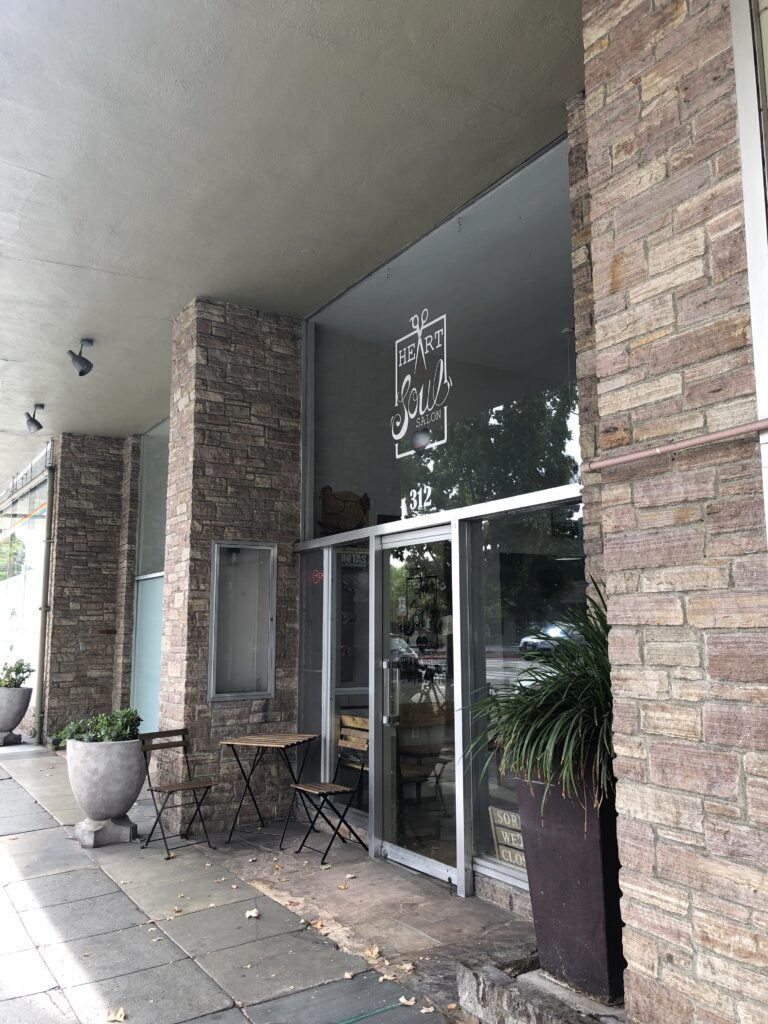
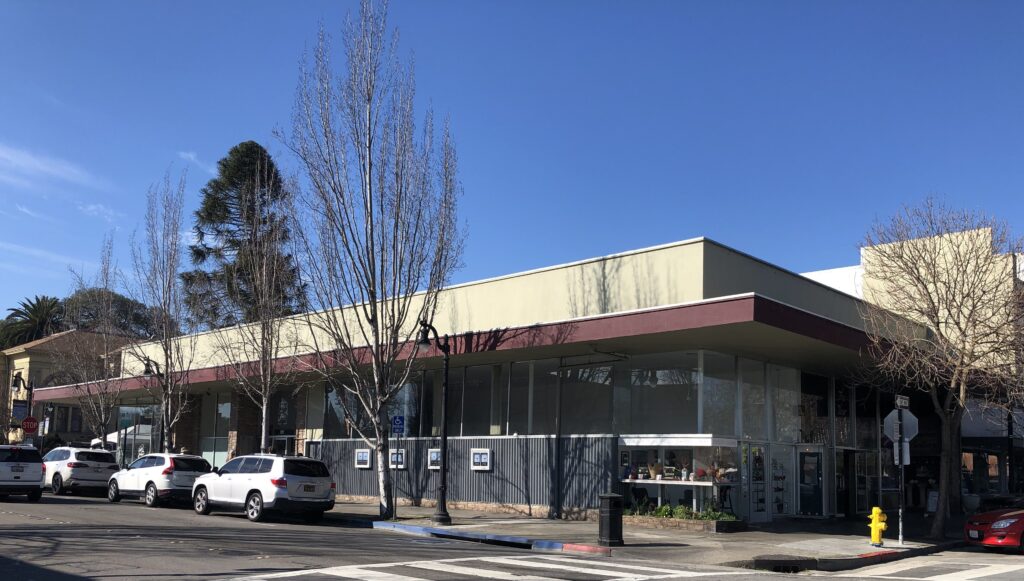
As the first tenant to occupy The Neilsen Building, Carlson’s sandwich shop received a lot of ink in the Argus article. The interior was described as being painted in soft colors, featuring hand blocked wallpaper and stools upholstered in Duran plastic that could seat 40 customers at a mother-of-pearl Formica counter. Although not installed when the article was written, several original Lew Barber paintings were expected to grace the shop’s walls. Warren Barber, Lew’s brother and co-owner of Barber Signs, created a chartreuse neon sign for Carlson’s. Additional magenta or yellow signs would “blend with the neutral gray background.” If only we had a color photograph.
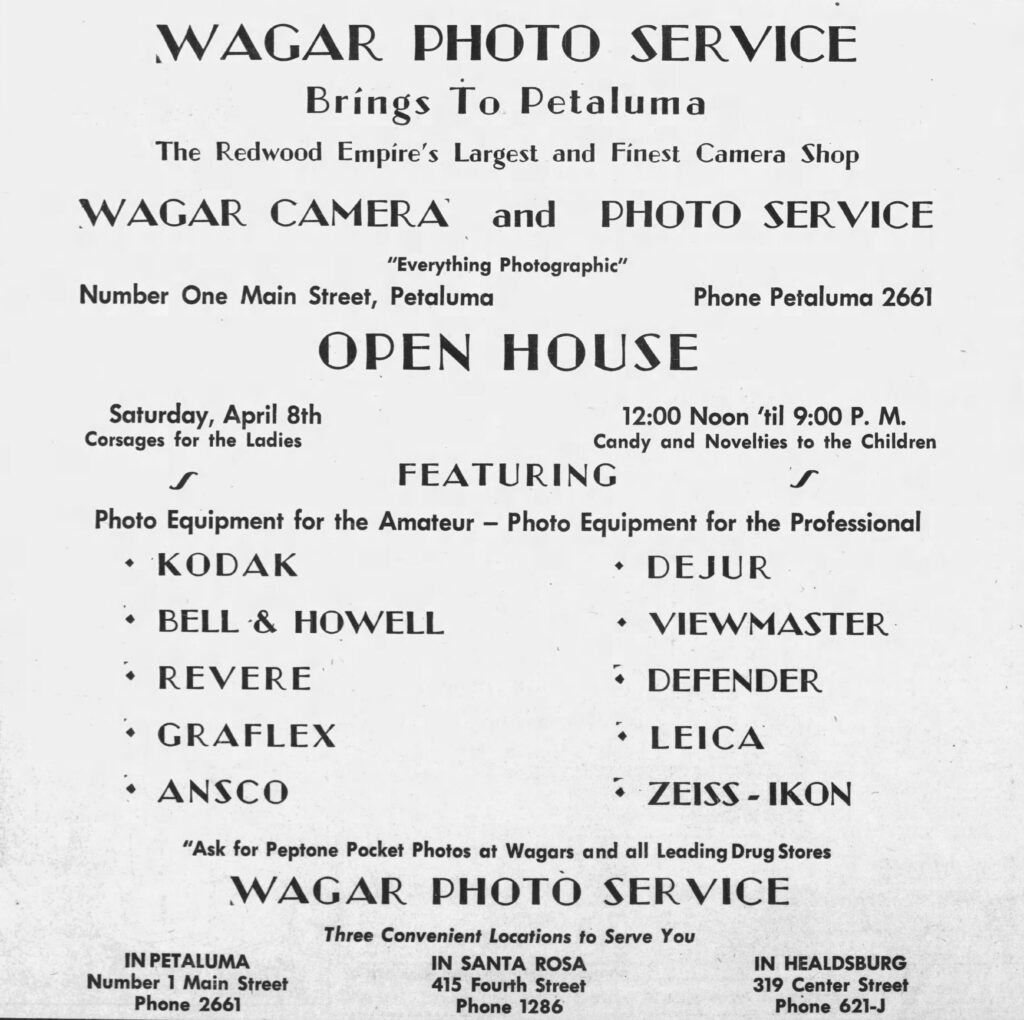
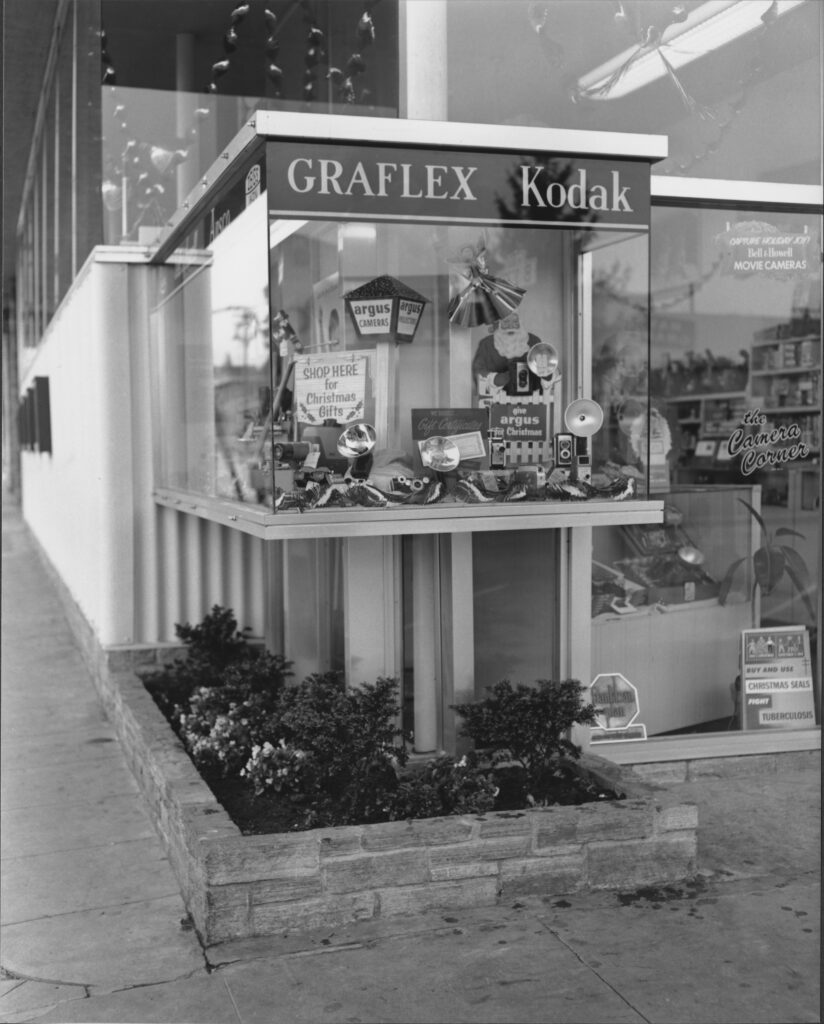
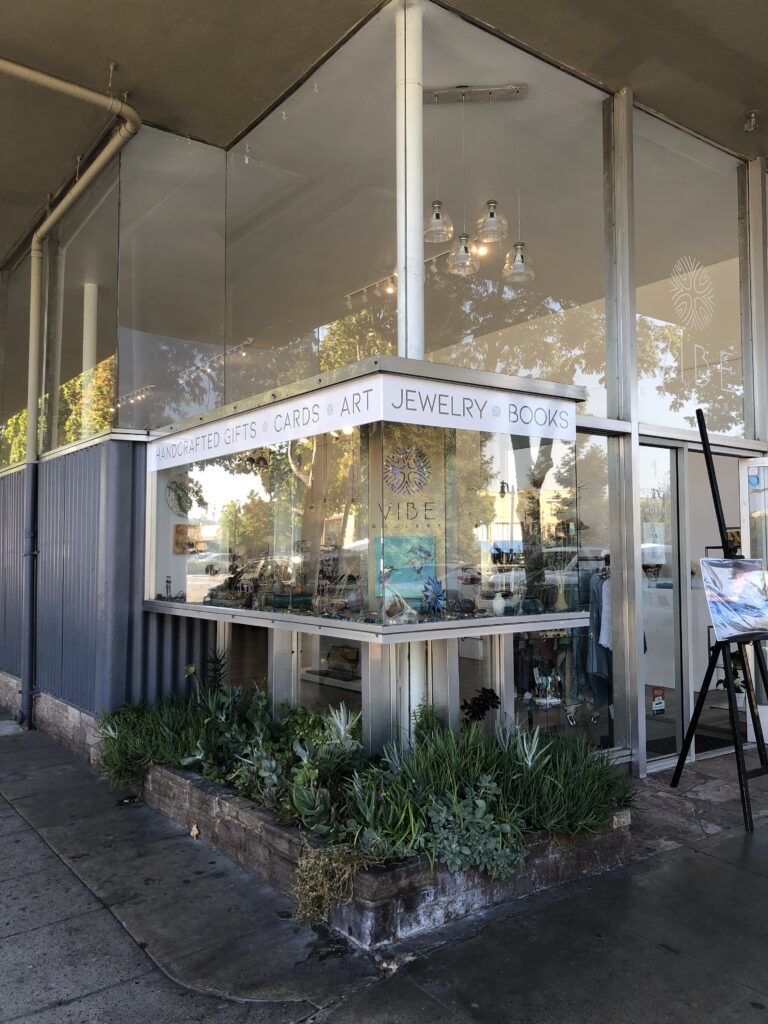
In 1995, while preparing the National Register of Historic Places nomination for Petaluma Downtown’s Commercial District, Don Napoli noted the building as a non-contributor without explanation. It may have been because the building was only 45 years old at the time. Generally, properties eligible for listing in the National Register are at least 50 years old. If an updated survey of the downtown were to occur today, The Neilsen Building would surely be called out as a contributor to the district based on its post-World War II modern design characterized by clean lines, floor to ceiling windows, and use of aluminum, steel and textured masonry.
An updated historic resource survey of Petaluma’s downtown is needed, but that is a topic for another time.
For now, here is wishing Paradise Found Records & Music much success in their new/old space.
[1] Empire Paint & Wallpaper moved into 316 B Street in 1974, according to a fictitious business name statement published in the Petaluma Argus Courier on January 28, 1974, page 9. From 1981 to 2001 Lapidary Central occupied this space, followed by Tuscan Gardens, B Street Mercantile, and Field Works.
[2] This restaurant was to be built for Fred Morrow of Cotati who owned Morrow’s Drive-In in San Rafael was ever constructed. See Petaluma Argus Courier, March 24, 1947, pg. 5.
[3] The post office was at the corner of Machin and Vallejo Streets in Novato. The building still stands and is occupied by Anthony’s Automotive.
 Authenticy of Place – Petaluma’s Aqus Cafe and Foundry Wharf
Authenticy of Place – Petaluma’s Aqus Cafe and Foundry Wharf
Tempered glass doors were introduced by Libby Owens Ford (LOF) in 1937 but only became widely popular after WWII. Those large pieced of glass in the store front were made by the “Plate” method. The pieces were produced with a rough surface on both sides and then set in plaster and ground and polished. “The Hands of Steel” picked up each piece and turned it over to polish the other side. All that monkey motion was replaced by the “Float” process invented by Allister Pilkington in the mid-fifties and widely adopted in the following decades. It’s a continuous process where the maximum sheet size is only limited by the ability to transport it.
Great story Katherine!
Terrific information. Thank you, Leaf! The Argus article described the doors specifically as Herculite which I took as the brand name. Is that correct? Wouldn’t it be super if we had a photo of the hands of steel installing the windows at this building? In fact, any historic images of the building would be fantastic, as would sitting down at Carlson’s Fountain and Sandwich Shop, resting our elbows on the Formica countertops while we sip milkshakes.
That low wall of corrugated metal on B Street seemed out of character for the style and I always figured it was a much later addition, and there it is in the photo taken eight years after the building was completed. That wall is not in the rendering. I wonder if Mr. Rasmussen approved the change to his pristine design? It is a rather Petaluma touch.
Wish that neon was still there!
Thank you, Katherine!
Thank you! I thought the same thing. I wish we had the original drawings and rendering and the Neilsen Buiding sign and neon!